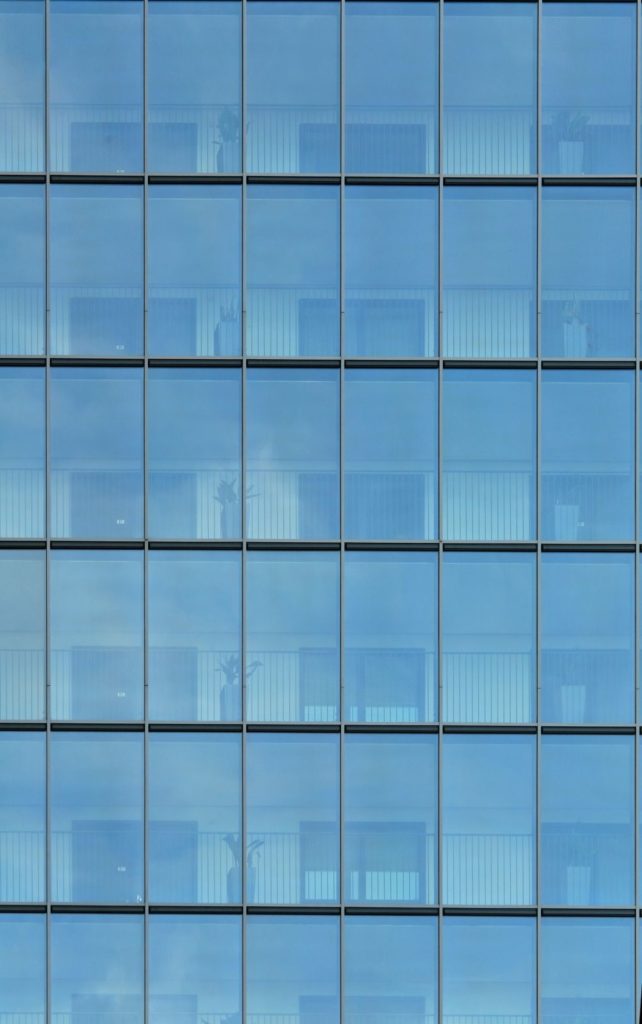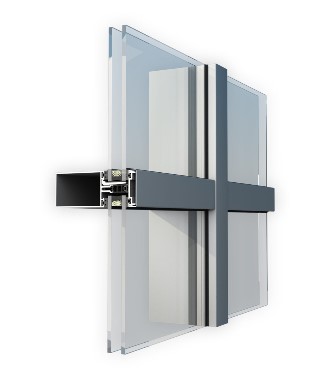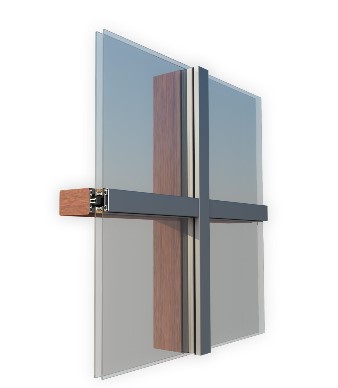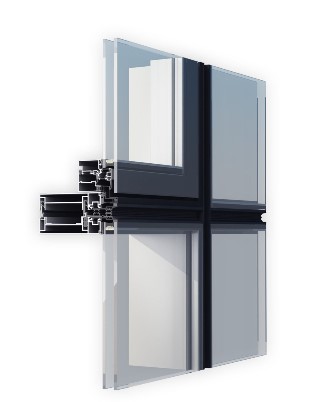Find your glass facade
The materials used in glass facades are extremely strong and durable. They’re designed to resist major weather elements
Air permability
Wind load resistance
Impact resistance

Water tightness
Safety wind resistance
Thermal insulation
Types of glass facade products
- Fs 50
- Fs 60
- Fs 60 add on
- Usg 80
Fs 50
FS 50 is highly engineered to meet the demands of contemporary building construction and architecture. FS 50 is a multi-functional system that can be used alongside other One Concept systems, providing a complete façade solution for various project requirements.
The One Concept Curtain wall system FS 50 offers a high degree of flexibility and allows maximum transparency with attractive design options for façades areas. One Concept also provides optimized fabrication and supervision for installation processes.
FS 50 façade system meets all requirements of distinctive architecture. With regard to the energy saving feature, One Concept systems have Guaranteed performance quality in terms of air permeability, water tightness and wind pressure as well as the Uw.
Technical Properties
| System Visible Width | 50 mm |
| Mullion Depth | 18 - 240 mm |
| Mullion Inertia (lx) | 36 cm4 - 1.444,02 cm4 |
| Mullion Inertia (ly) | 4,65 cm4 - 78,1 cm4 |
| Transom Depth | 23 - 245 mm |
| Transom Inertia (lx) | 8,94 cm4 - 1.226,55 cm4 |
| Transom Inertia (ly) | 4,06 cm4 - 82,36 cm4 |
| Min. Opening Dimensions | 650 mm x 1200 mm |
| Max. Opening Dimensions | 1800 mm x 2000 mm |
| Max. Opening Weight | 130 Kg |
Performance Values
| TS EN 12152 | Air Permability | A4 - 600 Pa |
| TS EN 12154 | Water Tightness | RE 750 - 750 Pa |
| TS EN 13830 | Wind Load Resistance | 1600 Pa |
| TS EN 13830 | Safety Wind Load Resistance | 2400 Pa |
| TS EN 14019 | Impact Resistance | E5 - 475 Joule |
| EN 10.077-2 | Thermal Insulation | Uw: 0,74 W/m².K |
Thermal Chart

This calculation has been made with 0,60 W/m2.K Ug value glass filling.
Fs 60
FS 60, a curtain wall system with higher seismic performance that provides high flexibility and strength to distinctive buildings and meets the requirements of modern building construction and architecture.
FS 60 is one of One Concept systems, providing a whole package façade solution for project’s demands.
,
The One Concept Façade system FS 60 offers a high degree of flexibility allows attractive design options for façades.
With regard to the structural performance, One Concept systems ensures high performance values in terms of air permeability, water tightness and wind pressure as well as the Uf.
Technical Properties
| System Visible Width | 60 mm |
| Mullion Depth | 60 - 175 mm |
| Mullion Inertia (lx) | 52,3 cm4 - 751,77 cm4 |
| Mullion Inertia (ly) | 31,58 cm4 - 86,90 cm4 |
| Transom Depth | 65 - 180 mm |
| Transom Inertia (lx) | 50,46 cm4 - 520,92 cm4 |
| Transom Inertia (ly) | 29,98 cm4 - 68,69 cm4 |
| Min. Opening Dimensions | 650 mm x 1200 mm |
| Max. Opening Dimensions | 1800 mm x 2000 mm |
| Max. Opening Weight | 130 Kg |
Performance Values
| TS EN 12152 | Air Permability | A4 - 600 Pa |
| TS EN 12154 | Water Tightness | RE 750 - 750 Pa |
| TS EN 13830 | Wind Load Resistance | 960 Pa |
| TS EN 13830 | Safety Wind Load Resistance | 1440 Pa |
| TS EN 14019 | Impact Resistance | E5 - 475 Joule |
| EN 10.077-2 | Thermal Insulation | Uw: 0,70 W/m².K |
Thermal Chart

This calculation has been made with 1,0 W/m2.K Ug value glass filling.
Fs 60 Add On
Steel or wooden sub-construction can be used with the FS 60 Add-on system, as well as providing a complete façade solution for challenging architectural projects by offering larger transparent areas.
The FS 60 Add-on system provides aesthetic and structural advantages for the design of façades in buildings and offers a unique appearance for facades.
FS 60 Add-on facade system meets all different architectural requirements in terms of performance characteristics and design advantages. The One Concept FS 60 Add-on system also allows the use of different substructure materials to achieve the desired strength against external loads.
Technical Properties
| System Visible Width | 60 mm |
| Mullion Depth | 7 mm |
| Transom Depth | 7 mm |
| Min. Opening Dimensions | 35 mm |
| Max. Opening Dimensions | 39 mm |
Performance Values
| TS EN 12152 | Air Permability | NA |
| TS EN 12154 | Water Tightness | NA |
| TS EN 13830 | Wind Load Resistance | NA |
| TS EN 13830 | Safety Wind Load Resistance | NA |
Thermal Chart

This calculation has been made with 1,0 W/m2.K Ug value glass filling.
Usg 80
USG 80 is an innovative facade system, which is specifically adapted to high-rise buildings. This system is completely fabricated in plant and it can be installed on site in a shorter time without scaffold.
With high performance features and anti-seismic properties, USG 80 unitized facade system is customized & designed on the project basis. For this system, all the fabrication, including the glass, is made in plant with high quality labor. The installation is easily made without scaffold. 3 layered gasket structure between the modules, provides tolerance gap on seismic moves and also, high performance features.
Structural Glazing & Two Side & With Cap alternatives in standard curtain wall systems are also available in unitized facade systems. All kinds of sash openings, such as; parallel and standard sash openings, reverse vasistas openings are available in unitized facade system.
| System Visible Width | 83 mm |
| Mullion Depth | 160 mm |
| Split Profile Moment Of Inertia (lx) | 315,45 cm4 |
| Split Profile Moment Of Inertia (ly) | 11,61 cm4 |
| Split Profile Depth | 160 mm |
| Glazing Thickness | 34 mm |
- All the above information are for standard design. Based on projects requirements, the mentioned values may differ.
| TS EN 12152 | Air Permability | AE |
| TS EN 12154 | Water Tightness | RE 900 - 900 Pa |
| TS EN 13116 | Wind Load Resistance | 3000 Pa |
| EN 10.077-2 | Thermal Insulation | Uw: 0,89 W/m².K |
Thermal Chart

This calculation has been made with 0,60 W/m2.K Ug value glass filling.




